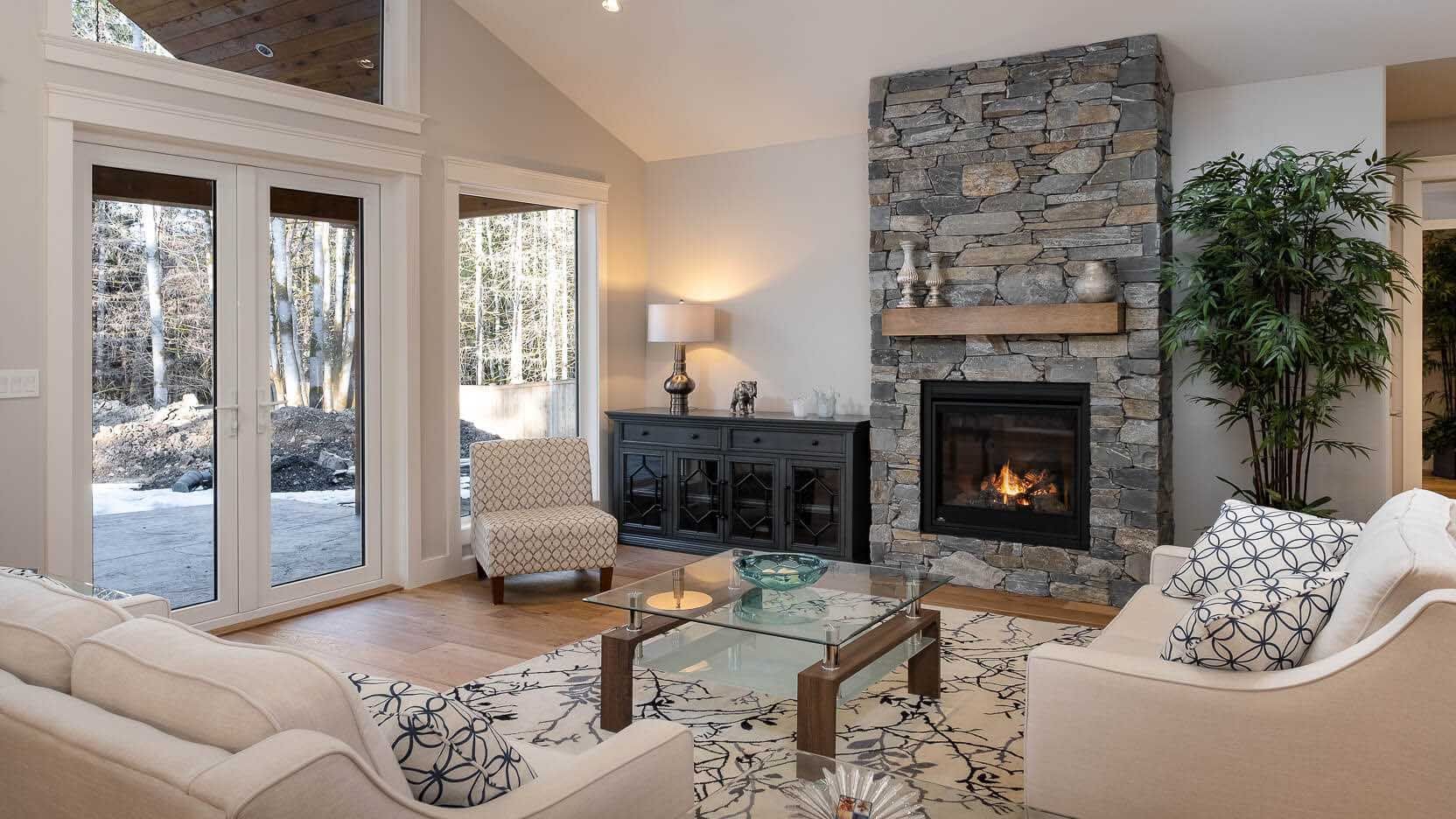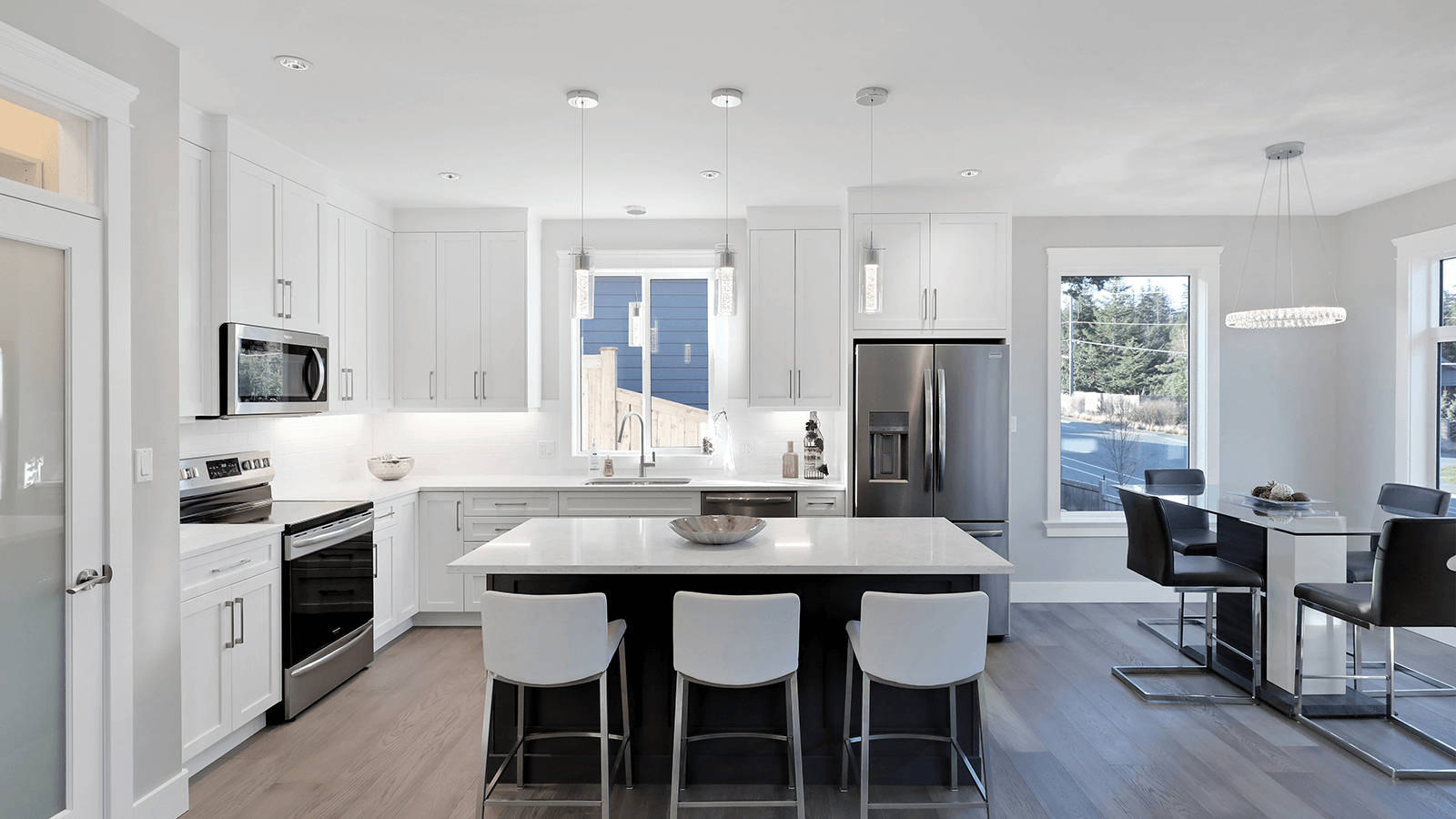Common architectural (exterior) home designs
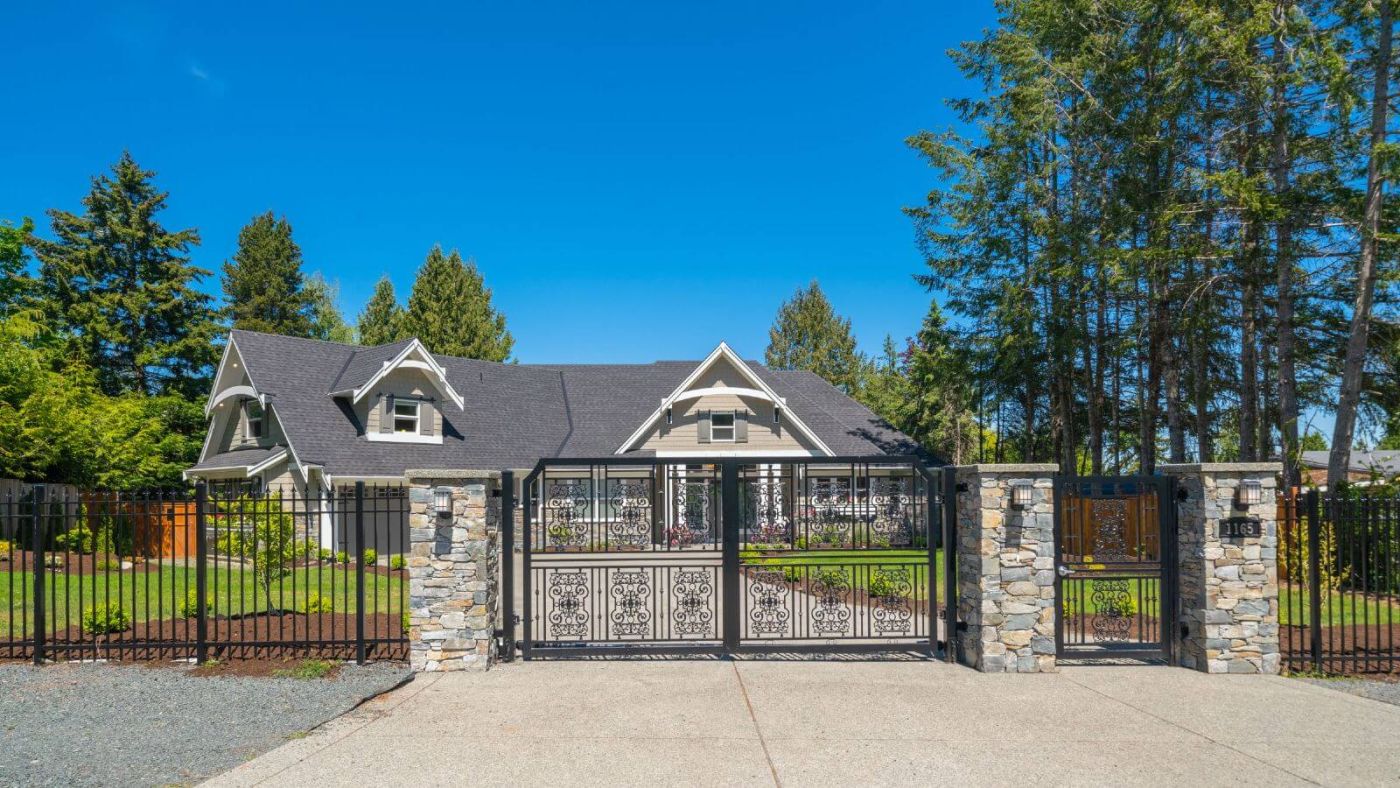
Have you ever passed by a home and thought “that looks really nice, I wonder what that style is called?” Maybe you are considering building your own custom home and know of features you have seen and liked, but might not necessarily know what they are called.
Home architectural styles have evolved over the years and are influenced by various factors such as geography, climate, religion, and culture. Each architectural style has its unique features and elements that make it stand out. In this article, we will discuss different home (architectural) styles and their main features like porch designs and roof shapes. There are many more than what we have listed here, but we find these to be commonly seen around British Columbia.
Colonial
A classic rectangular (box) shaped home with steep roofs, and a symmetrical exterior house design defines the Colonial style of homes. The front door is typically centred and the porch design is simple, contains minimal decoration, and is usually covered and supported by columns. The windows are also symmetrical and often have shutters. The interior of a colonial home is usually divided into rooms with a central hallway. These homes are basic but function very well.
Victorian
Elaborate, ornate details are often seen in Victorian homes along with steep, pitched roofs, multiple gables and dormers, and an asymmetrical front-of-house design. Victorian homes are often two or three storeys tall, with impressive bay windows, towers, and highly decorated porches. Homeowners are often drawn to the porch design of Victorian homes, as they are usually found with decorative railings and wraps around the front of the home. The interior of a Victorian home is usually divided into smaller rooms with high ceilings and highly-detailed mouldings.
Craftsman
Craftsman-style homes originated in the early 20th century and are characterized by their simple, natural materials and handcrafted details. Often, a combination of wood and stone elements can be found in this style. Craftsman homes are typically one or two storeys tall and have low-pitched roofs with wide eaves and exposed rafters. The front of the house design is asymmetrical with a simple front porch supported by tapered columns. The interior of a Craftsman’s home is usually open, with natural materials such as wood and stone appearing both indoors and outdoors. This has been a popular choice for many newer builds within British Columbia, as it ties in nicely with current trends using organic, natural materials.
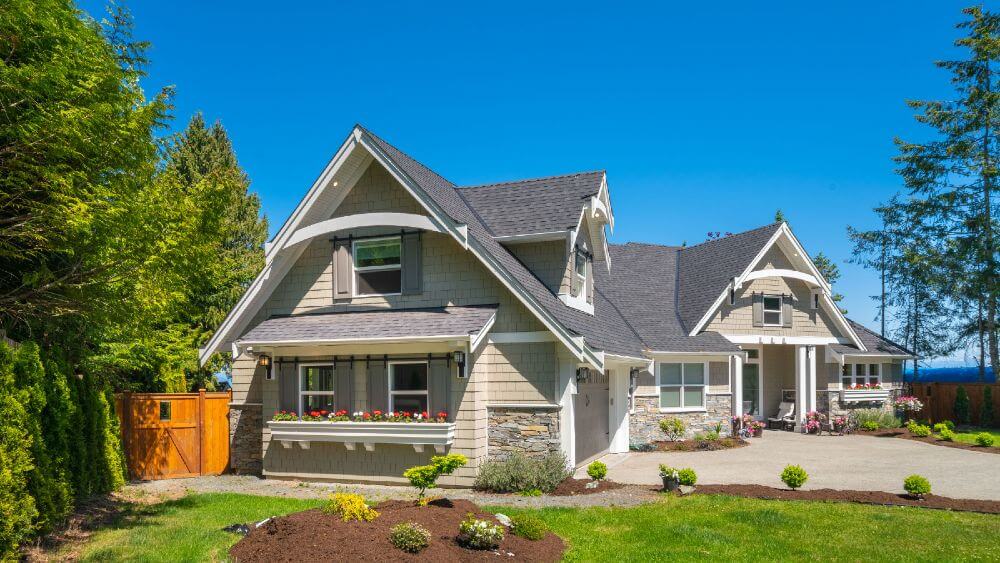
Mediterranean
Sometimes a little piece of the Mediterranean can be found right here on the west coast. These homes are known for their warm colours, stucco walls, and tiled roofs. They are typically one or two storeys tall and have flat or low-pitched roofs with red clay tiles. Arched windows and doorways are prominent features. The exterior living spaces often contain covered patios with metals like wrought iron. Inside you will usually find wide, open spaces, high ceilings, and tiled flooring. These homes aren’t as common in BC as other designs, but they are still a beautiful home design to consider.
Tudor
Tudor-style homes originated in England during the Tudor period in the 16th century, and have made their way to Canada. These homes are known for their steeply pitched roofs, half-timbered walls, and ornate details. They are often easily distinguished by the asymmetrical half-timbered pattern on their exterior, usually dark wood against a light home colour, stucco, or brick. These designs are found in either vertical, horizontal, or crisscrossed designs. Typically, Tudor-style homes are two or three storeys tall and have steeply pitched roofs with multiple gables and dormers. Porch designs for the front of the home often contain a covered entrance with stone details. The timber influence extends inside the home, with many rooms containing exposed wooden beams and stone fireplaces.
Ranch
Ranch-style homes are one-story homes that originated in the United States in the 1930s. Also known as “ranchers” these homes are known for their low-pitched roofs, wide eaves, and open floor plans. Ranch homes are typically rectangular or L-shaped and have a simple design. The simplicity and “no fuss” design and layout of ranchers have made them a popular choice for those with mobility issues or those that simply prefer not to climb stairs. As they are single-level, many ranch-style homes contain large windows and sliding glass doors that lead to the backyard. If a porch is present, it is usually very minimalistic and on the smaller side.
Contemporary
Clean lines, flat or low-pitched roofs, and large windows create the modern, sleek designs behind contemporary-style homes. Generally, one or two storeys high, these homes contain a bit of character with their asymmetrical exterior designs, covered entryways, and small patios. Interior designs are open and spacious with minimalist furnishings and decor.
West Coast contemporary is a sub-style of this home design. These homes usually have vaulted and angled roof lines and oversized windows for allowing more natural light to enter the home. Black and orange wood tones are often used in exterior home designs.
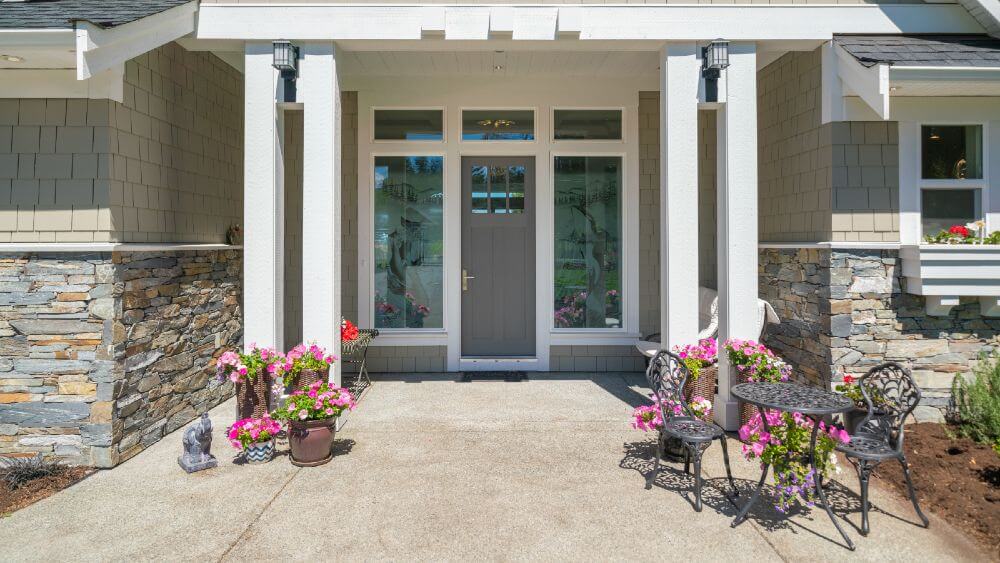
Modern
Modern-style homes are known for their innovative design and use of new materials. These homes are characterized by their simple, geometric shapes and flat roofs. Modern homes can be one or two storeys tall and are typically asymmetrical in design. The porch design is usually minimal and may be integrated into the home’s design with a covered entryway or a small patio. A minimalist design with clean lines and simple furnishings can be found indoors.
Chalet
Originating in the Swiss Alps, Chalet-style homes are known for their rustic, alpine design. These homes are characterized by their steep, sloping roofs and exposed wooden beams. They are similar to log cabins but on a more upscale level. Chalet homes are typically one or two storeys tall and are symmetrical. The front of house design usually contains a covered front porch with wooden railings and exposed wooden beams. The interior of a chalet home is usually cozy and warm, with wooden furnishings and decor. These homes are often found near ski resorts and in areas surrounded by plenty of natural west coast nature.
Cape Cod
Cape Cod style homes are originally a 17th-century New England design and are known for their simple, colonial design. A symmetrical design with steep, pitched roofs and a central chimney are the most prominent exterior features. Often seen as one or two storeys high, Cape Cod homes are also similar to original Colonial styles with a similar rectangular shape. One feature that differentiates Cape Cod from Colonial styles is the inclusion of white columns and railings, often seen in the front of the home around the porch. Inside the home, features lean towards cozy and traditional, utilizing wooden furnishings and decor most of the time.
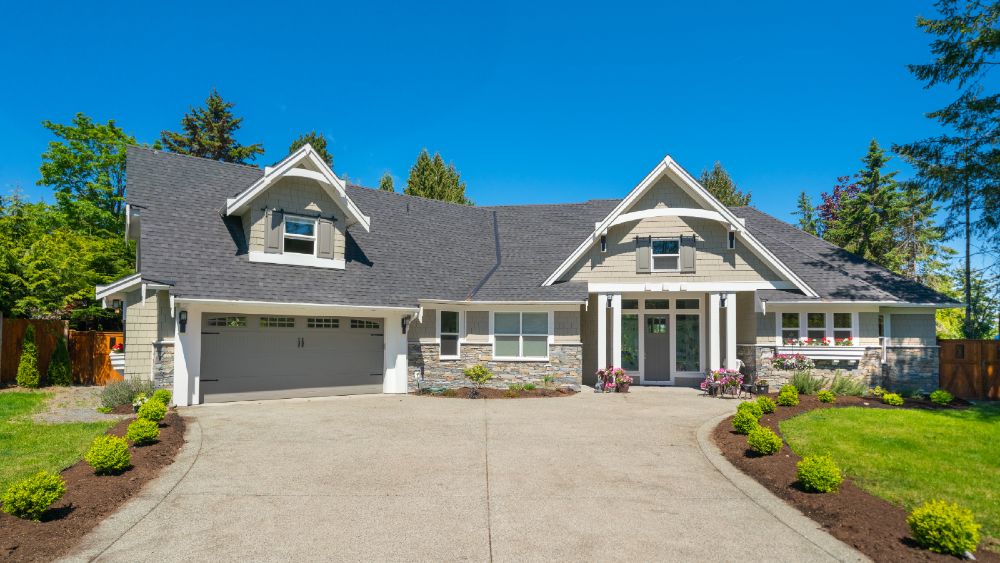
Georgian
Another English style of homes that found its way to Canada is the Georgian style. These homes are also rectangular, contain a central entryway, and have evenly spaced windows. They are tall, often two or three storeys high, and have a flat or low-pitched roof. Columns are often found within the covered porch design, too. A formal and luxurious interior design hints at the Victorian style, with its use of ornate mouldings and chandeliers.
What designs do you prefer?
Whether you prefer the rustic charm of a chalet home, the sleek modern design of a contemporary home, or the traditional elegance of a Georgian home, there is a style that will suit your taste and lifestyle.
The benefit of building your own custom home is that you can pick and choose the architectural features you prefer and make your home into something truly unique. If you are interested in exploring your interior and exterior design options, contact the team at Ballard Fine Homes to discuss turning your ideas into a new custom home. If you are leaning towards a renovation, our team of professionals is more than happy to assist you in choosing the perfect finishings and designs for your updated look.

